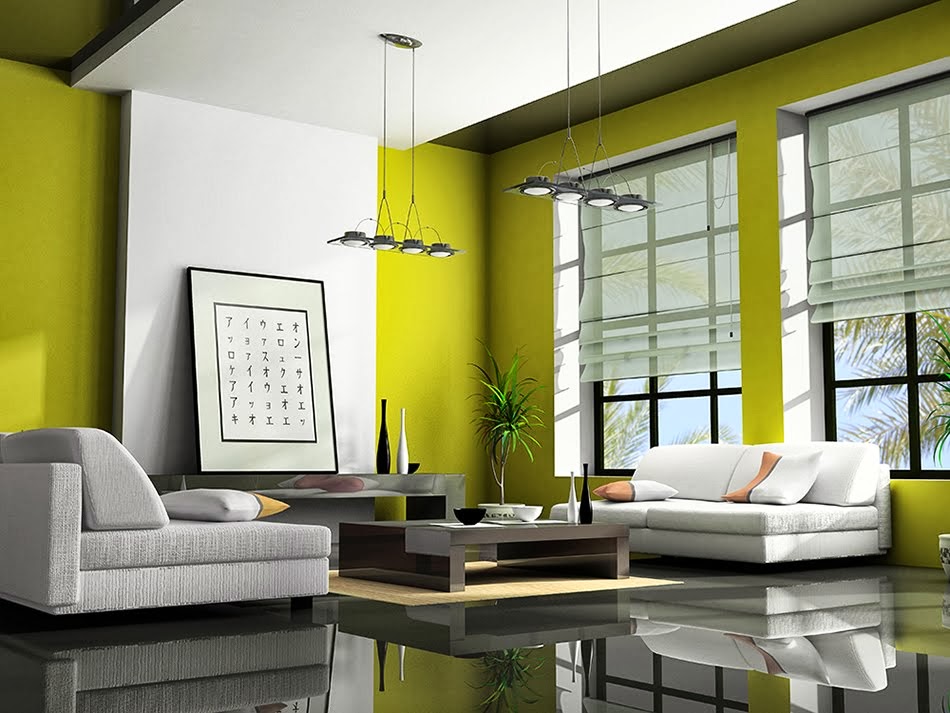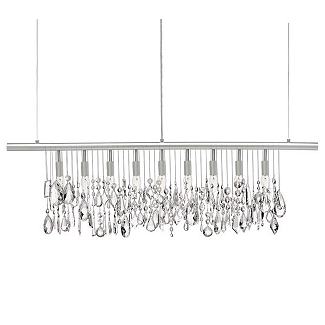 |
| New Main Category Logo Avant-Garde |
Today I am sharing with all of you a really cool modern home down under that was decorated all in white and when I say all in white I mean all in whiter and of course some really cool items I found that will make you want to go shopping...
Enjoy the pics and post..
Residence in Australia Completely Designed in White

I saw this on another blog and am definitely interested in getting any and all opinions on this house.. Curious how many of you like this.. Send comments regarding the design of this white home located in Queensland, Australia. Built on an impressive lot of 824 square meters, the residence features four bedrooms and four bathrooms, an outdoor entertainment area, a swimming pool, and a three-car garage.Here are further details from the official project description: “Sparkling white interiors and high ceilings are a breath of fresh air while abundant use of glass creates a light and airy floor plan that moves from room to room with ease. An open plan living room on the upper level effortlessly blends with the dining area for a sweeping space that flows to the gourmet kitchen which features quality appliances, lots of cabinetry, bench space and a butler’s pantry.” How would you comment on the overall appearance of this residence? Can you think of any drawbacks to the design?














A Cool Suspended Cabinet for those unreachable corners...
Look at this cabinet. I found this inspiring idea that could solve some of your storage problems. This suspended corner cabinet could easily fit in any apartment, has a really interesting shape and a lot of available space. Some of the items can be hidden behind the doors and others could be placed on top of it. Something like this could also be used in the entrance hall for clothing and footwear. When placed in the living-room or bedroom, the shelving system can be customized in order to best fit the storage needs. The possibilities are endless: you could use it as a bookcase, a normal cabinet or a locker. What we like most about it is the fact that it is suspended, which brings a plus of originality to the room.

Another cool cabinet

Philipp Mainzer designed this interesting suspended cabinets for e15. The suspended cabinets are another great example of floating furniture. – Via – Trendir
These suspended cabinets are made from richly detailed wood planks, the fabulous grains add contrasting shades and tones to the smooth simple surfaces. Available in two styles, the Shahnaz Cabinet features two square doors, while the Mahnaz offers two wide drawers. Perfect for hiding away magazines and clutter, while displaying your favourite photos or decorations on its table like surface. Both Shahnaz and the Mahnaz cabinets share the same dimensions making them easy to arrange into the ideal unit for your space.
 There you have it..
There you have it..AG Home Goods....


















































