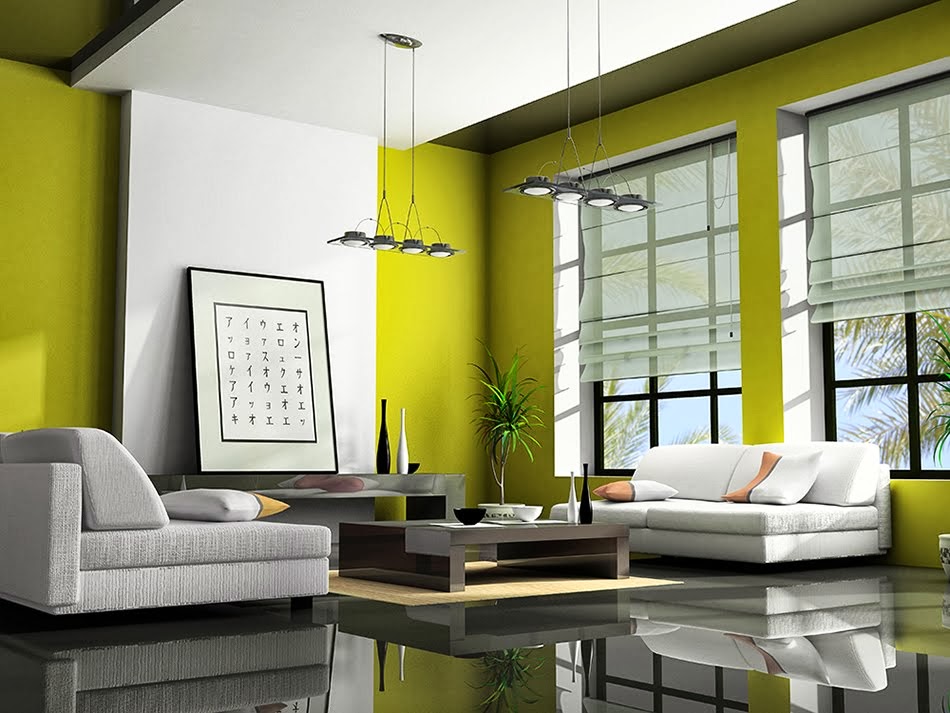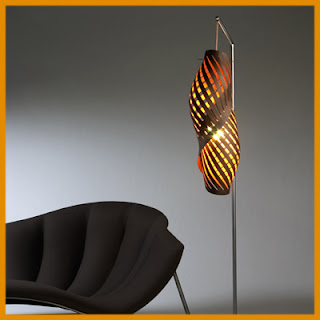Yesterday while searching through some really cool blog postings I found the following two homes that are absolutely amazing.. I truly believe these are ideal minimal architecture, interior design, and perfect modern contemporary homes..
Enjoy the pics and post..
Beach House in Diamond Beach by Bourne Blue
Architecture
This site, just behind the sand dunes of Diamond Beach on the north coast of NSW half is very flat and has a more modest view of wetlands. The proximity of the ocean would living by the sea, though the house could not access view of the ocean to provide the amenity. The design therefore necessary to work in this context and provide the equipment inside. This is a holiday home for a large family, who travel frequently on with other families, so facilities for 10 to 15 people were needed. A covenant on the land dictated that the house was built using the brick and tile.
The design consists of four elements, wrapped around a central courtyard. Living area, two separate sleeping areas adult and a children’s area. The living area has a slab for thermal mass and faces North. The two sleeping areas are identical adult retreats parents at opposite corners, while the area has a children’s dormitory boys and girls and TV area. Each of the four components is separated by a covered bridge, which houses two hammocks, a dining area or entrance. A shed roof wraps around the yard in all these areas, simplifying the roof drainage and with the unit.
Sliding perforated mini orb covered bridges close to the edge of the building, so they are safe when the house is not in use. They also screen the sun and adverse weather. A second set of screens wrap around the courtyard, which also protect against the elements and meet the extended absences.
Architects: Bourne Blue Architecture
Location: Diamond Beach, Australia
Photographs: Simon Whitbread
Location: Diamond Beach, Australia
Photographs: Simon Whitbread
Concrete House in Rüti by AFGH
Home for a family with two children is set on a hillside vineyard old who had remained undeveloped. On the northern slope of the hill adjacent to a non-developable area, the house is surrounded by large trees. To be able to even use the site it was necessary to the terrace of the immediate environment, and the house was developed along the lines of the topography formed.
In the process, the four terraces themselves function as outdoor spaces, each corresponding to a specific interior space. Unusual topography is also reflected in the construction of the building. The connection to the land is a staircase, underground cellar widely exposed internal concrete floors insulated, above which is a prefabricated building with a facade of wood Eternit ventilated. Large plates are embossed with a prototype of the textile-like, producing a raw and haptic.
Inside, a staircase core is the center of a spatial sequence that takes place over three floors. Entry level are the children’s rooms, with cellars in the back. The floor is recessed above, creating differentiated spatial heights for different areas of the house. The doors on the intermediate level with living rooms and parents’ room allow a circular movement.
Due to building regulations, roof slopes above the living room in parallel with the ground, and runs directly on the flat roof in the studio and in the guest room upstairs. A light roof running the entire width of the building creates a character in the studio at the top, at the same time lighting the room living.
Two absolutely amazing home designs...
AG Home Goods
































































