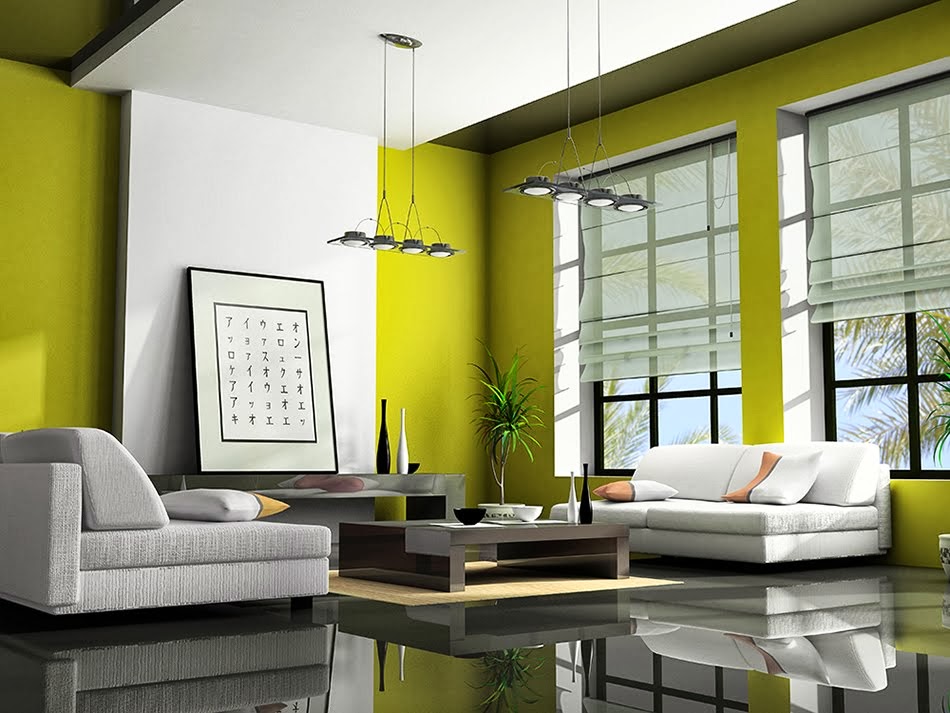A colorful townhouse, a treehouse, and a beautiful modern home...
Today while searching for some creative ideas on the net I found some interesting items that I had to share. All are unique and very interesting. The first is a stunning townhouse, the second is a tree house like I have never seen, and the third is a stunning modern home that is absolutely amazing...
I hope all of you enjoy the pics and post...
Colorful Interior and Bright Furniture – Lombard Street Townhouse by Mark Tracy of Chemical Spaces
Here are the colorful interior and bright furniture on Lombard Street in San Francisco, California with American interior designer by Mark Tracy of Chemical Spaces.The fifth and top floor is a bright, design, modern art, anchored by a custom rug on the floor HZL Henzel silver metal timber, with direct views of Alcatraz and the bay. The fourth floor has a stylish kitchen and modern with Scavolini cabinets, next to a fireplace room, surrounded by red Italian porcelain. Exposed concrete floor extends from the kitchen and lounge for dinner, who sits next to a terrace overlooking part of the third floor city.The hosts the master bedroom and bathroom, while the first and second floors open a festival of dance club-like region. Features stand out to a catwalk of steel coated with glass, 160 “movie screen retractable, a bar with built-in 80′s arcade style LED lighting RGB dance club, and fifteen 60″ squares of custom art and mirrors floating on the walls and ceiling, each one back-lit with LED lighting. now look the how beautiful the interior design is with picture below:
Reference: Chemical Spaces | Photography by David Marquar
Improve your garden with build house tree for your family, here look the Copper Cube Tree House with 4.5M Terrace Design Ideas. The tree house has a terrace at 4.5 m and a square tree house cabin to 5.5 m high. While the tree house independent body rests on a steel frame, the large terrace is supported by suspension cables of an oak tree. The facade of the tree house was closed by oxidation-protected copper plates. On all sides allow large windows and two roof windows looking into the treetops and into the sky. check out tree house with large terrace for relaxing and enjoy life, picture below:

lighting and interior design in Interior Design in Lombard Street Townhouse by Mark Tracy
Copper Cube Tree House with 4.5M Terrace Design Ideas
Improve your garden with build house tree for your family, here look the Copper Cube Tree House with 4.5M Terrace Design Ideas. The tree house has a terrace at 4.5 m and a square tree house cabin to 5.5 m high. While the tree house independent body rests on a steel frame, the large terrace is supported by suspension cables of an oak tree. The facade of the tree house was closed by oxidation-protected copper plates. On all sides allow large windows and two roof windows looking into the treetops and into the sky. check out tree house with large terrace for relaxing and enjoy life, picture below:

comfy bedroom house tree design picture
They call this a tree house.. I mean come on.. In my day we were luckjy to get a plank in the tree with a swing and we use to think that was amazing..
Beautiful Small House Design with Meditation Chamber – Matryoshka House by David Jameson
This the cool and beautiful small house design with meditation chamber in Bethesda, Maryland with architect David Jameson. In the center, a meditation room suspended acts as the physical and spiritual center of the project. The internal energy of the meditation chamber is encased in a shiny frame open. Alternating the tread staircase deliberatley involves the participant to raise the limit to the meditation chamber. The meditation room is surrounded by a wooden container that contains the living areas of the house. This deposit is in turn surrounded by mud walls that acts as a layer of protection and grounding of the house down. The interrelation of nested volumes of spaces are strategically cut to allow the sun to protect the lines of inner light. By separating the three shells, the interstitial spaces allow light to become an active architectural material inside.Now, let’s check the beautiful small house design in Bethesda picture below:















































































